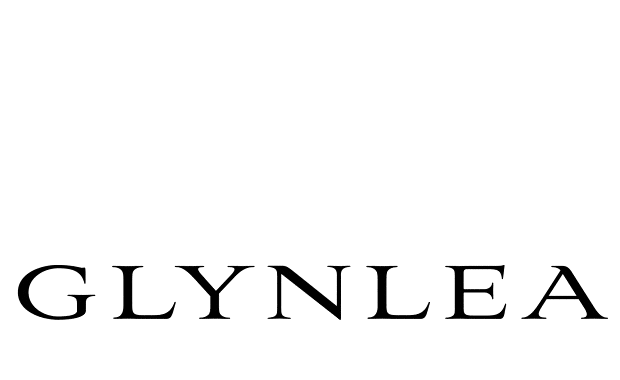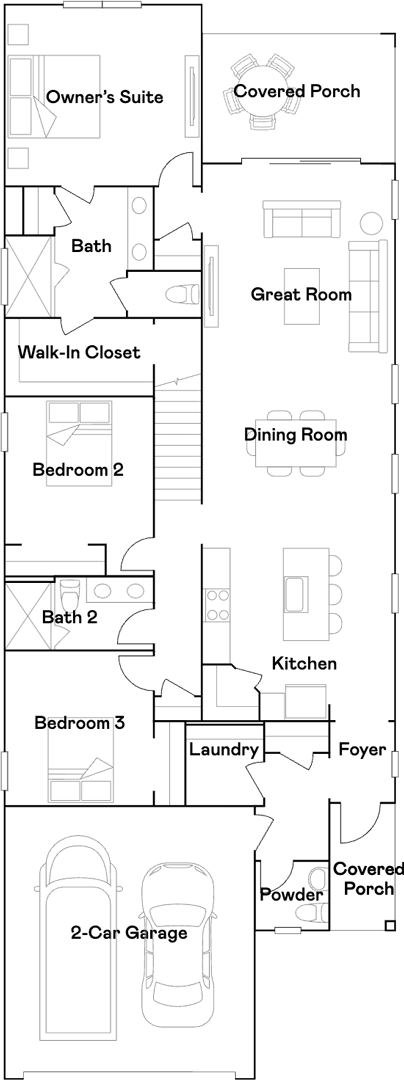Hailey
Priced From: 450,000's
SQUARE FEET1,963
BEDROOMS3
BATHROOMS2.5
GARAGE2
This new two-story home is perfect for entertaining with a convenient bonus room on the second level. On the first floor, an inviting open-concept layout blends the kitchen, living and dining areas, with easy access to a nearby covered porch. All three bedrooms are tucked away to the side for optimal comfort and privacy, including a lavish owner’s suite at the back of the home with a full bathroom and walk-in closet.
COLLECTION: Lennar 40
Interested in this
floorplan?
Please fill out the form below to receive more information.






