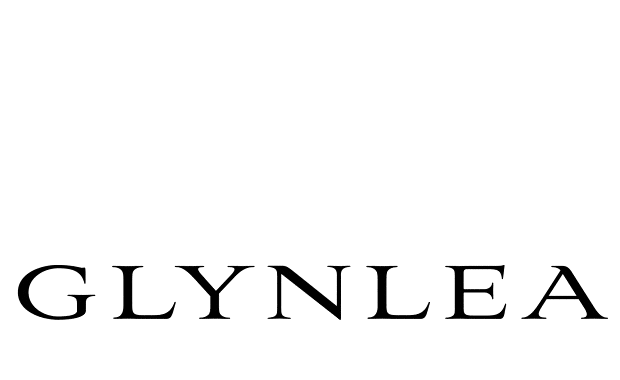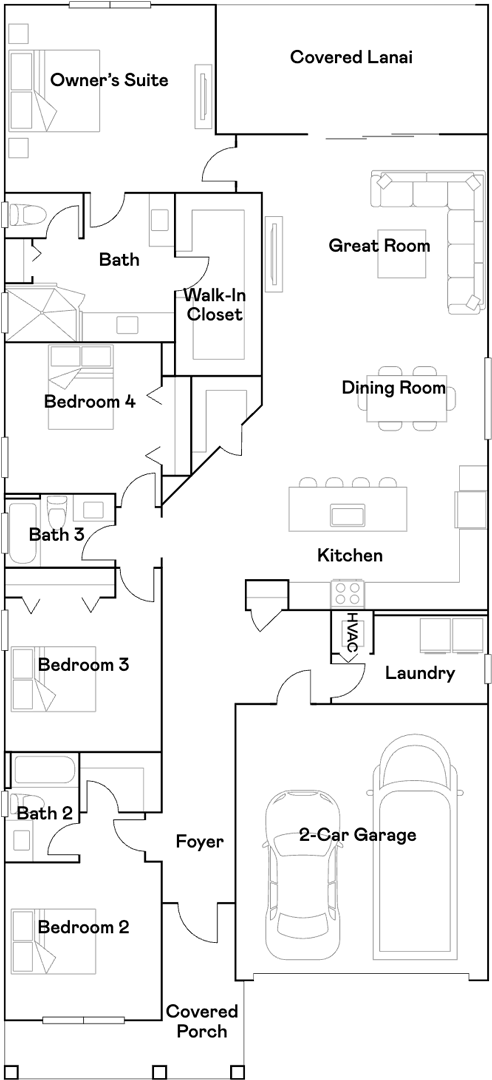Daisy
Priced From: 550,000's
SQUARE FEET2,256
BEDROOMS4
BATHROOMS3.0
GARAGE2
This new single-story home provides ease-of-living with ample room to grow. Down the foyer is a shared open-concept layout situated between the kitchen, dining room and Great Room, with glass-sliders leading out to the covered lanai. On the opposite side of the home are three secondary bedrooms and a privately situated owner’s suite with an adjoining bathroom. A versatile two-car garage provides storage room.
COLLECTION: Lennar 50
Interested in this
floorplan?
Please fill out the form below to receive more information.






