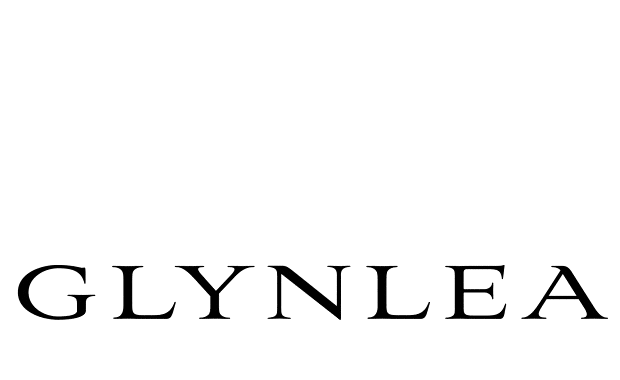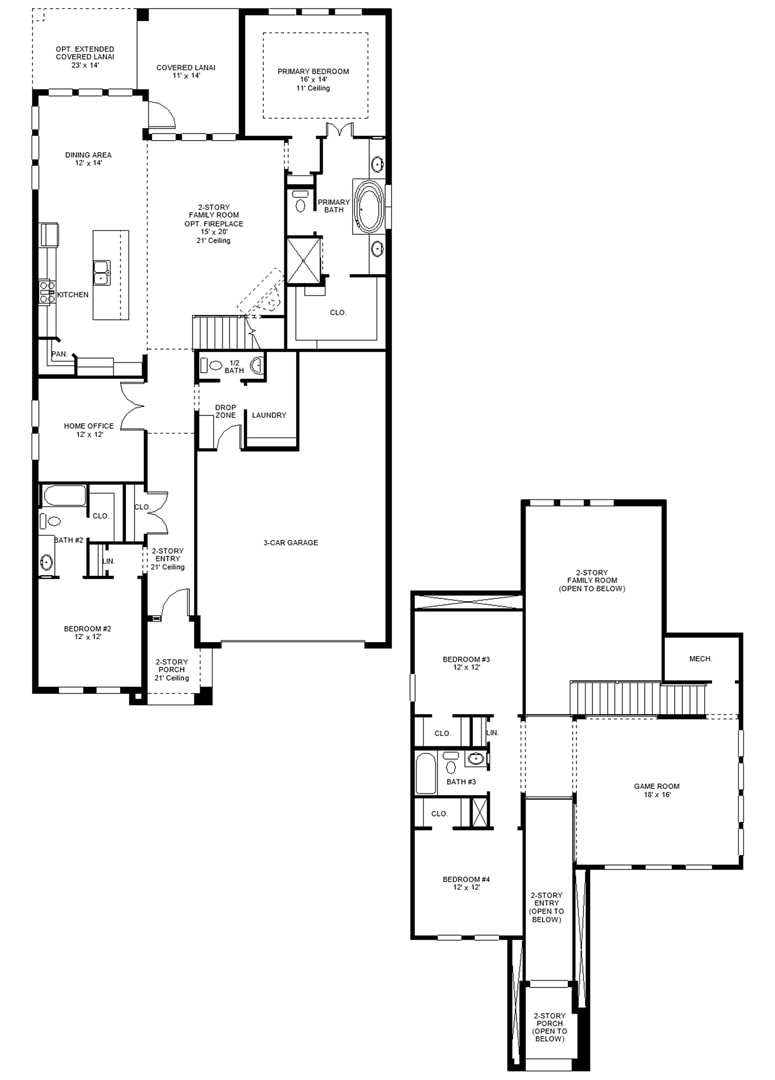3024F
Priced From: 800,000's
The two-story front porch welcomes you into the entryway. A secluded guest suite with full bathroom and large walk-in closet is off the main entrance. French doors lead into the home office that offers plentry of natural light. The kitchen features a large island with built-in seating and corner walk-in pantry. The dining area is embraced by a corner of windows and allows access to the backyard covered lanai. The family room boasts tall ceilings. The primary bedroom has three large windows and a tray ceiling. Double doors lead to the bathroom which has dual vanities, a garden tub, glass enclosed shower, and oversized walk-in closet. Upstairs you are greeted by the game room which is surrounded by windows on two sides. Two secondary bedrooms each with walk-in closets and a shared bathroom complete the second level. The home offers ample storage throughout. The laundry room is located off the three-car garage that opens into the drop zone area.
COLLECTION: Perry 50
Interested in this
floorplan?
Please fill out the form below to receive more information.






