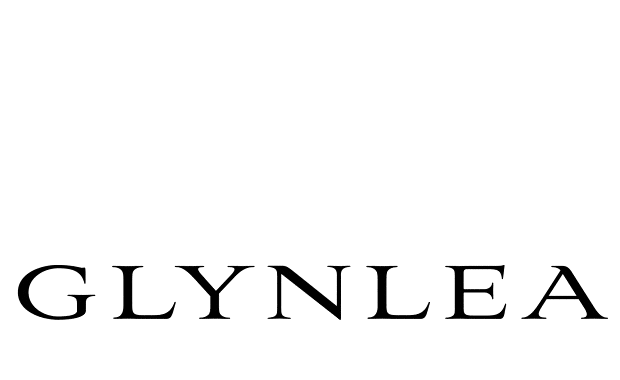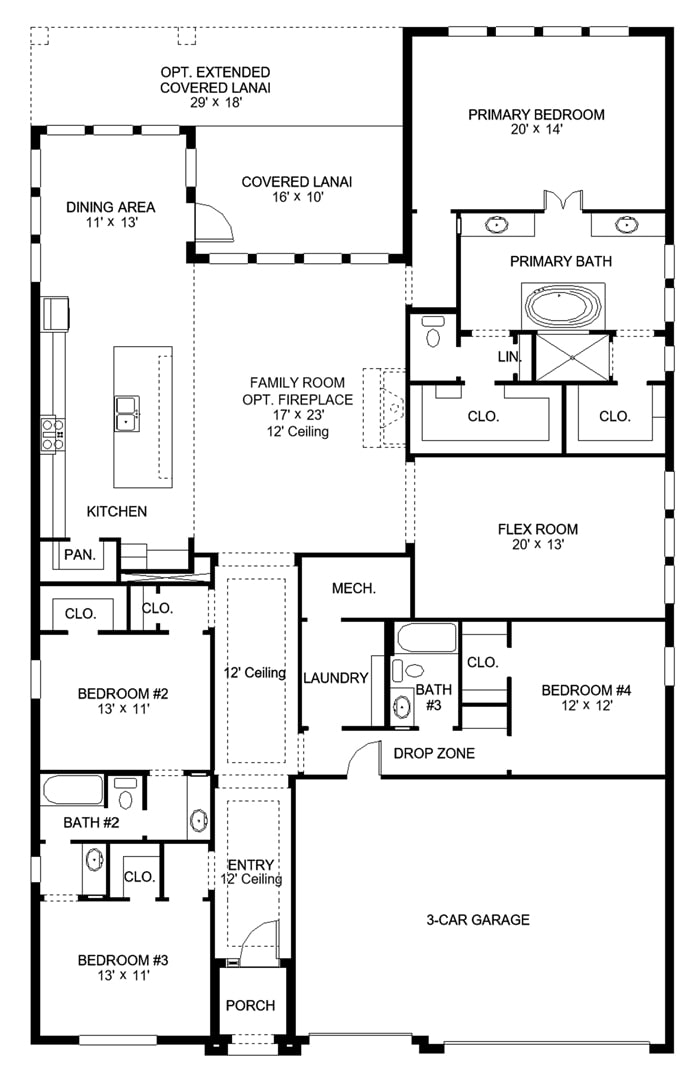2929F
Priced From: 900,000's
Step into a welcoming entry that has an elongated hallway that leads to the heart of the home. Two secondary bedrooms each featuring a walk-in closet and a Hollywood bathroom are off the main hallway. Adjacent is a secluded guest suite with full bathroom. The kitchen offers an island with built-in seating along with a corner walk-in pantry. The corner dining area offers in ample light from the walls of windows and access to the backyard covered lanai. The family room boasts a wall of windows. A bonus flex room with a wall of windows is off the family room. The primary suite has a stunning view of the backyard space. Double doors lead into the bathroom which boasts dual vanities, a garden tub, glass enclosed shower, and two walk-in closets. The laundry room and drop zone are just off the three-car garage.
COLLECTION: Perry 60
Interested in this
floorplan?
Please fill out the form below to receive more information.






