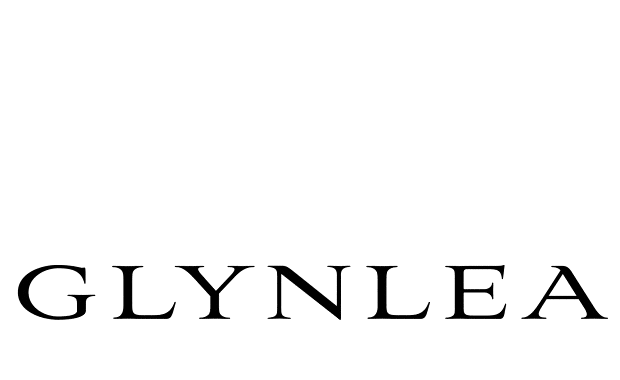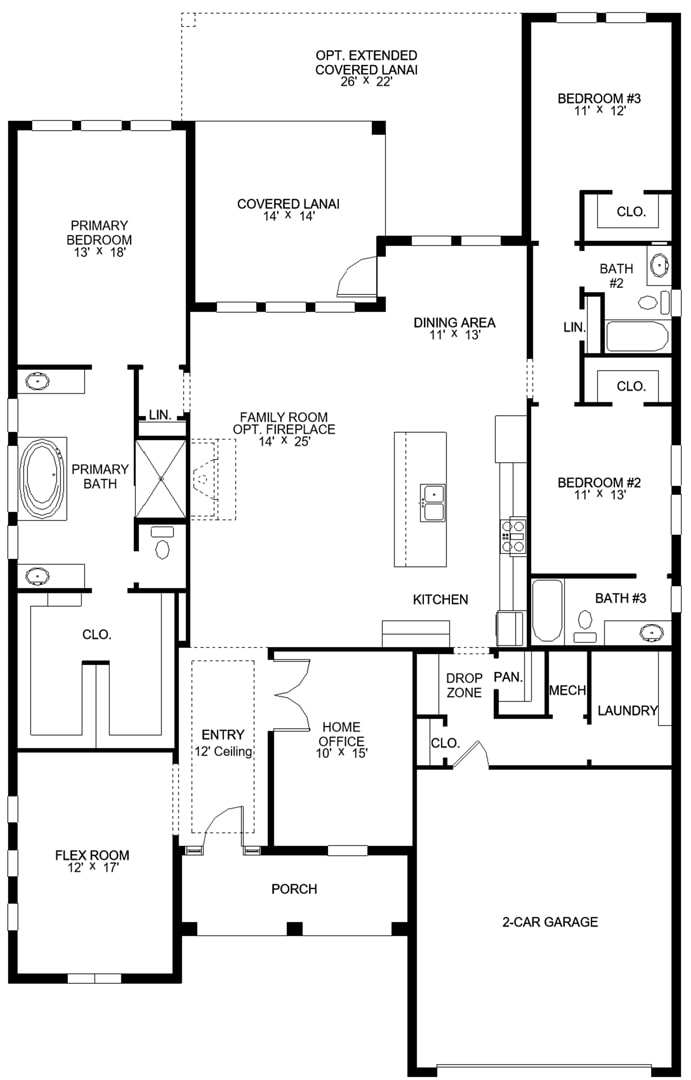2547F
Priced From: 850,000's
Step off the front porch into the entryway lined with a 12-foot tray ceiling. A flex room and home office with French doors line the main hallway and offer a view of the front yard. The family room offers ample natural light from its wall of windows. The kitchen offers an island with built-in seating and walk-in pantry. The dining area connects the two spaces and offers access to the backyard covered lanai. The primary bedroom is off the family room showcases three large windows overlooking the backyard. The primary bathroom offers dual vanities, a garden tub, glass enclosed shower, and a large split walk-in closet. Two secondary bedrooms each with their own walk-in closet and private bathrooms are off the dining area. The laundry room and drop zone are off the two-car garage.
COLLECTION: Perry 60
Interested in this
floorplan?
Please fill out the form below to receive more information.






